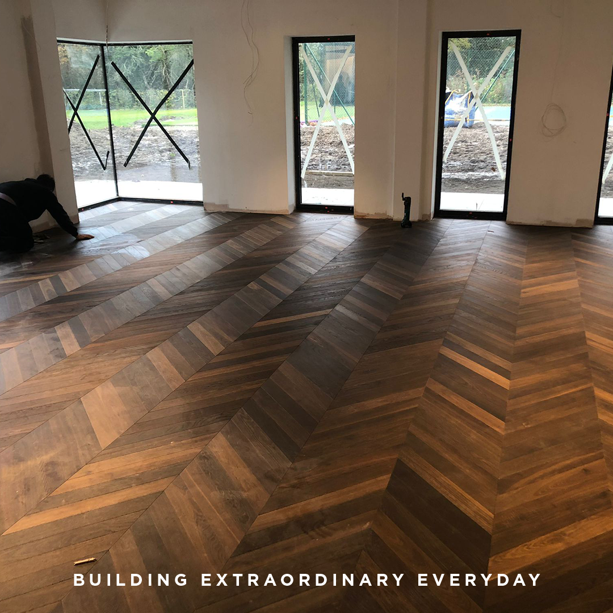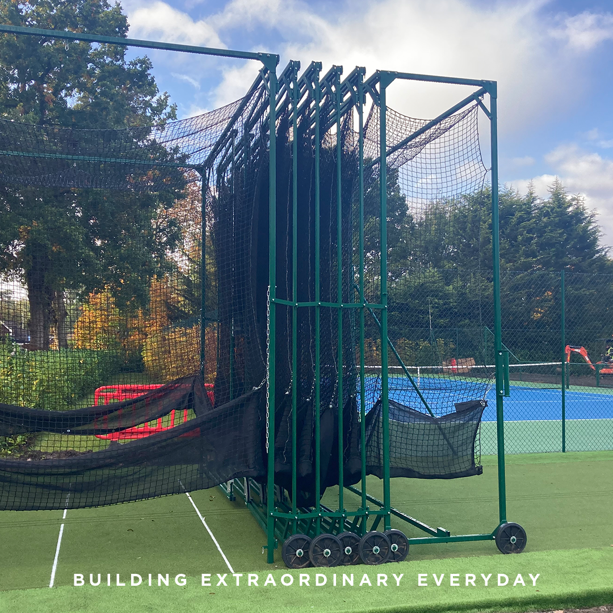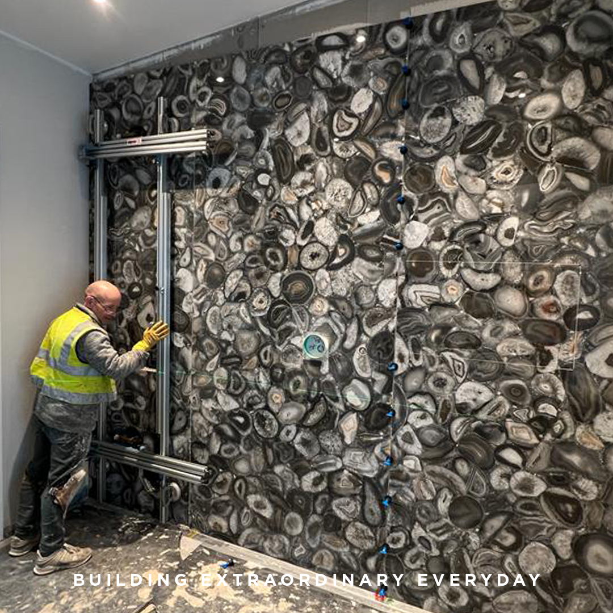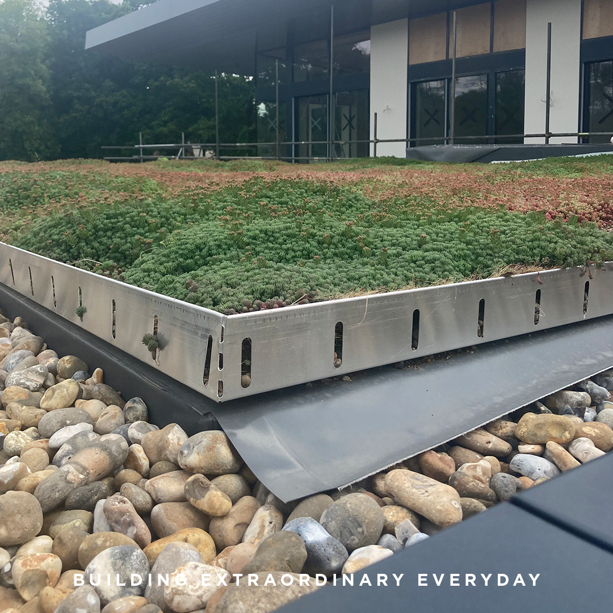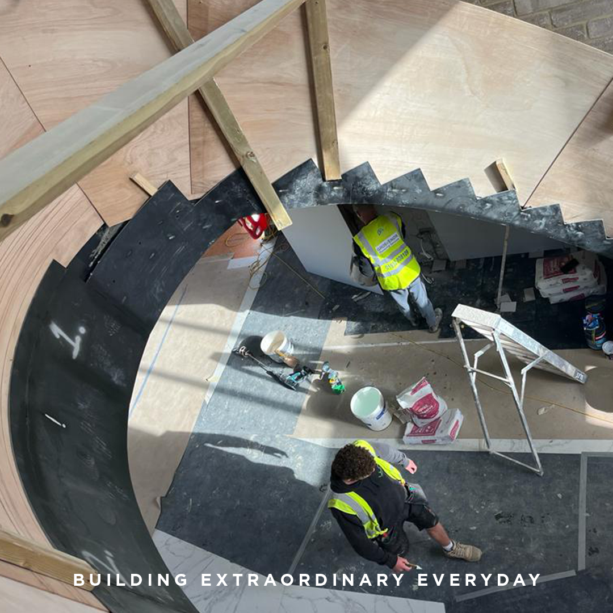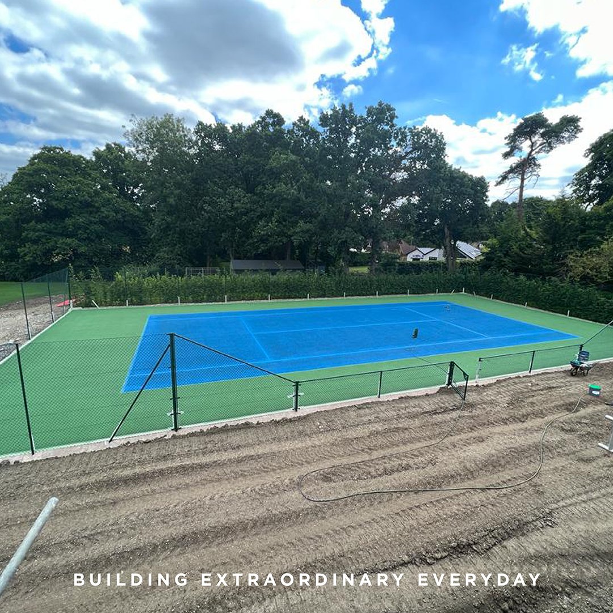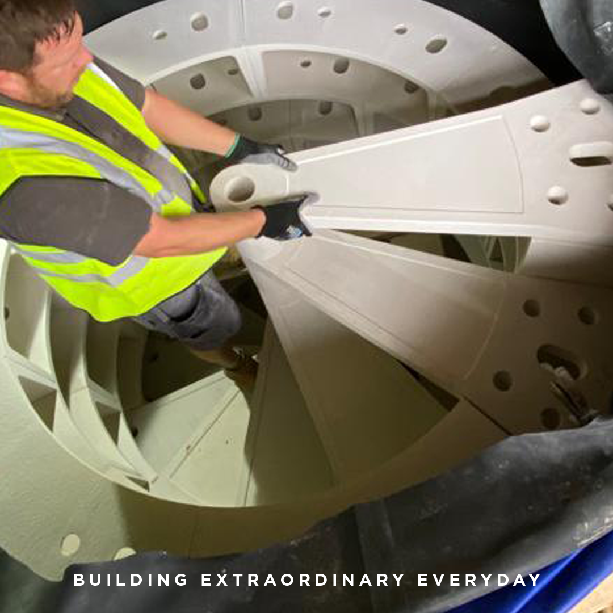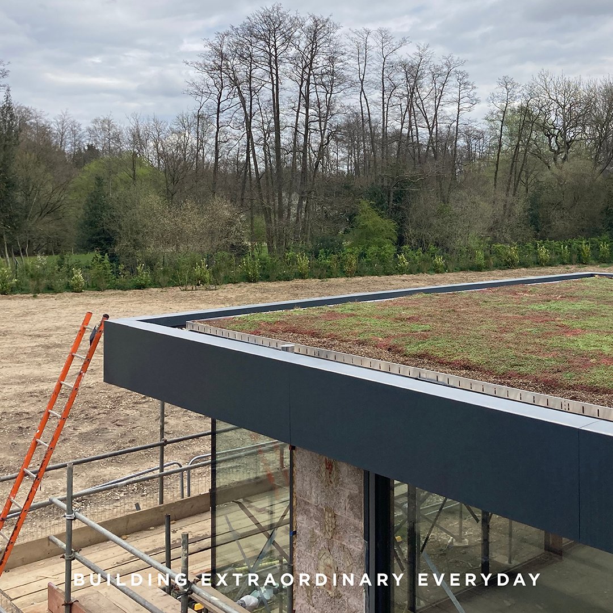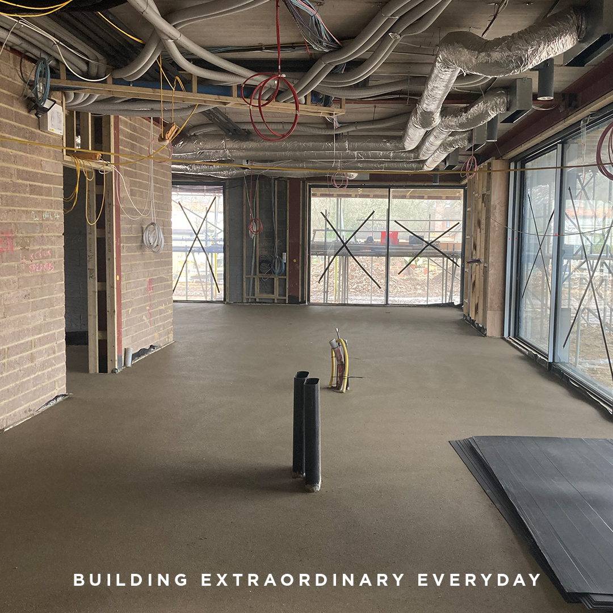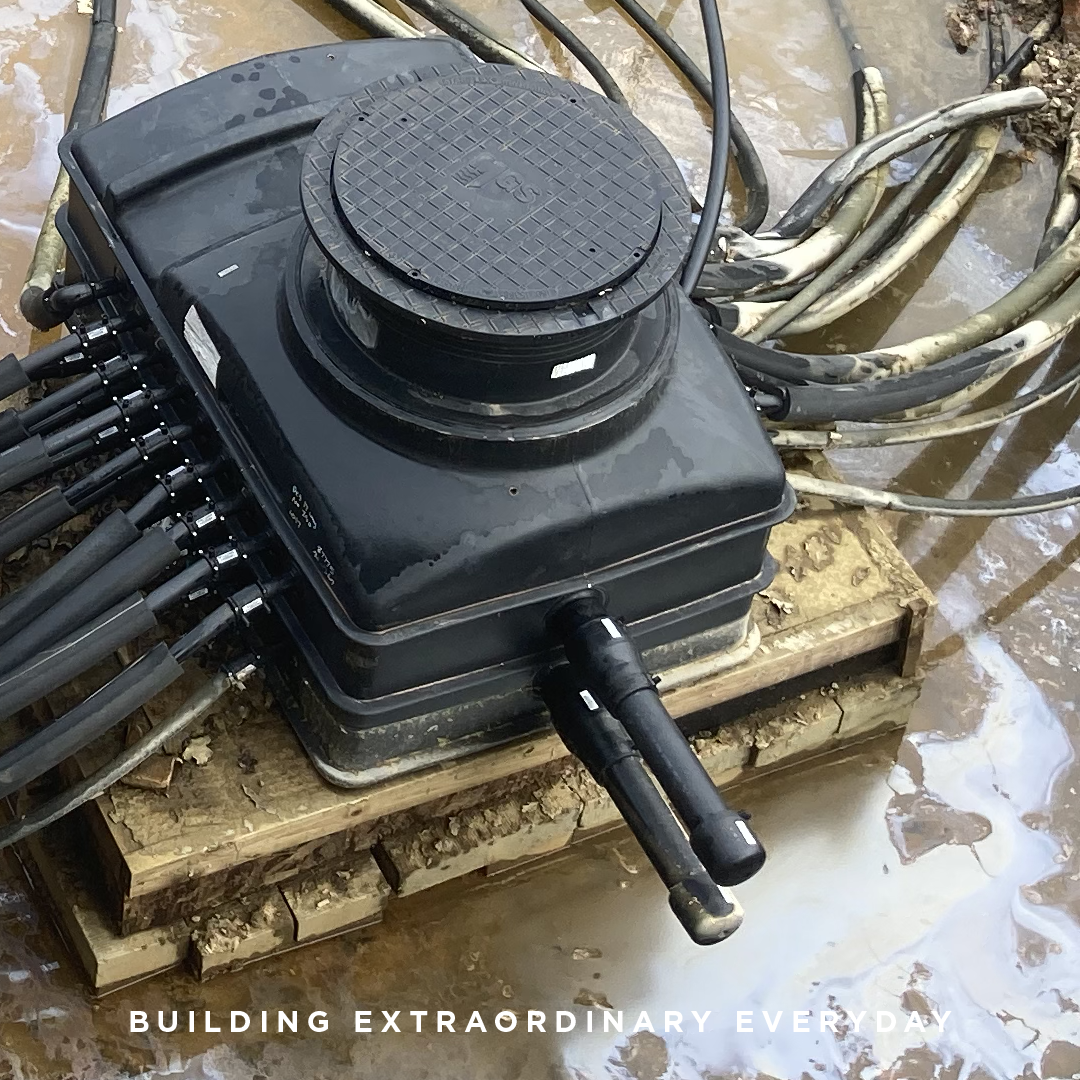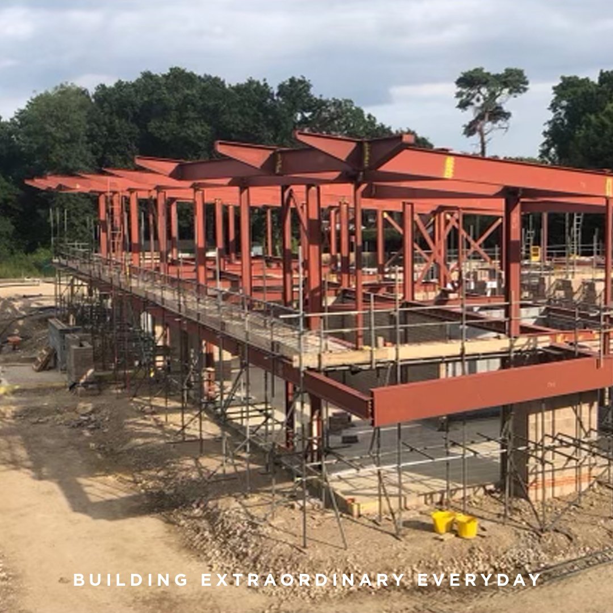
LOFTHOUSE RESIDENCES
SUPER PRIME
SURREY/HAMPSHIRE BORDERS
This is a 12,000 sq ft, Super Prime, five-bedroom luxury residential development including a staff annex, designed, and built by an award-winning team of specialists. The execution is of an exquisite contemporary luxury home that incorporates manifold innovative techniques that deliver both aesthetic and environmental appeal.
The property comprises of the highest quality finishes, as well as a wrap-around balcony, biometric security locking systems, feature marble staircase, temperature-controlled wine room and wine cellar, extensive renewable solutions, standard multi-car garage – with separate super car feature showroom. Included within the property is an architectural pool with built-in jacuzzi, pool house with steam room and changing facilities, tennis court and extensive landscaped gardens.
Build & Development timeline
The build phase of the project began in early 2021 and is on target for its scheduled completion later this year.
Flyaround of progress Super Prime Luxury Home Surrey Hampshire
A selection (below) of some key milestones and features in this properties development.
Follow us on instagram @lofthouseresidences to keep up-to-date with this project’s progression.
The story of the development process
Originally the land housed a large equestrian facility, the planning application to build one luxury residential dwelling was approved first time with no notable objections from the surrounding properties.
Demonstrating the support of the local residences for the construction.
Standing out – and yet still in harmony with its environs
Driven by a detailed initial client brief, our award-winning architect on this project created a number of variations before settling on a final design. Extensive computer-generated renderings of the virtual property were made to assess the visual impact of various finishes.
This de-risked the project aesthetically, and is helping to ensure the final structure delivers the visual delight the whole project team is striving to endow the property’s new owners. There were even renderings of the clients actual cars to enhance the personalised element and help them imagine their lives in their new home.
Design, technology and sustainable innovation
Ground source heat pumps are installed to heat the residence and outdoor pool year-round, with an MVHR system to ensure fresh airflow throughout the property. Furthermore, a cooling system has been installed to manage the temperature throughout the home and, unlike traditional air conditioning solutions, extracts and repurposes the hot air to heat the pool rather than being lost into the atmosphere.
The focus on developing a home with the latest renewable technology was at the forefront of the planning process. Once completed, the running costs of the property will be minimal due to the air-tight and well-insulated structure.
Interior design, and sustainable landscape sculpting
With a focus on sustainable finishes where appropriate, the design of the interior of the house has been at the forefront of the build just as much as the exterior. Even the smallest details have pondered, debated and questioned before the ‘right’ solution settled upon.
Extensive landscaping will be laid across the property, including the planting of thousands of bushes and trees within the boundaries. A living sculpture in it own right, the development will have a positive environmental impact on its surroundings.
Sourcing land, planning to succeed, architectural excellence
Lofthouse Residences worked with local land agents to source the site for development that met the client’s brief.
We undertook a bespoke land procurement process on behalf of the client, identifying the right opportunity and developing architectural plans, and helping facilitate planning approval.
Laying the foundations of something exceptional
With this private development nearing the final stage of its build, it clearly manifests the flawless abilities that Lofthouse Residence experts bring in the creation of truly exceptional homes. Not only a new local landmark, once complete, this Super Prime home will sit at the pinnacle of the company’s portfolio of residential properties and raise the benchmark even higher for what clients can expect.
To realise the exceptional requires a joining of forces and a union of all talents. Lofthouse Residences works with leading international craftspeople; architects, interior designers, planners, artists and technologists to help visualise, sculpt and realise a client's vision. Where possible, we believe in using local craftsmen and apprentices, to support the local community from the outset.
We are inspired to transform the development experience in terms of innovation, creativity, cost, service and quality. We achieve this by offering a unique concierge service that helps design, craft and build extraordinary residences that exceed clients’ expectations and ignite their imagination.
Building exceptional homes should be a thrilling experience for clients throughout the process. We work with our clients to bring their visions and hopes to life. From sourcing land, architectural design and regulatory planning management. Everything, in fact, to deliver homes that their owners and families frankly love












